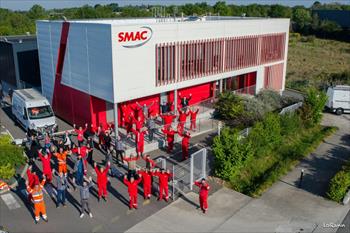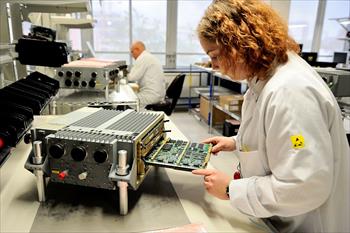
Dessinateur-Projeteur 3D H/F ABYSS ENERGY
Paris - 75 CDIOffre d’une ESN
-
Cette offre est publiée par une ESN. Il ne s'agit pas de l'entreprise dans laquelle vous travaillerez au quotidien.
- Bac +2
- Secteur informatique • ESN
- Exp. 1 à 7 ans
Détail du poste
PROJET : La prestation objet du présent document s'inscrit dans le cadre du projet : KAOMBO PROJECT OBJET : La prestation demandée porte sur la réalisation de prestation : PIPING DESIGNER AND 3D MODELER DESCRIPTION : L'activité de cette prestation se portera sur : 1 (ONE) EXPERIENCED PIPING DESIGNER AND 3D MODELER Main Tasks :
- Carry out 3D modelling with PDMS and Aveva E3D (Piping, Piping Supports MDS, Equipment, Structural, Clash Resolution) - Extract 2 drawings from the 3D (overall plot plan, equipment layout drawings, piping general arrangement, piping isometrics and pipingsupports) - Carry out construction or design drawings using 2D software AutoCAD or BricsCAD - Verify at any time that the input information used for the work assigned is keeping up with the project development and warn the PipingPSL (Project Specialist Lead) of any detected anomaly - Execute model review using Naviswork - Carry out bill of materials or Manual material take-off, using P&IDs and Plot Plans or by 3D model- Ensure the quality of documents produced by a permanent and adequate self-check- Organize, manage and communicate the concerned about the modifications resulting from the documents produced - Ensure, when required, the verification of documents produced by other designers/draftsmen of the team - Update the documents produced after comments issued by other disciplines (inter-discipline checks) or external stakeholders on theproject (Client, Yards, Third party review, etc.) - Apply during the work assigned the relevant provisions of the Piping and Layout Department Quality Control Procedure COMPETENCES EXIGEES : Pour la réalisation de la présente prestation, le Titulaire devra apporter les compétences décrites ci-dessous : English PDMS E3DNavisworks AutoCAD/Bricscad
Hellowork a estimé le salaire pour ce métier à Paris
Le recruteur n'a pas communiqué le salaire de cette offre mais Hellowork vous propose une estimation (fourchette variable selon l'expérience).
Estimation basée sur les données INSEE et les offres d’emploi similaires.
Estimation basse
25 400 € / an 2 117 € / mois 13,96 € / heureSalaire brut estimé
34 500 € / an 2 875 € / mois 18,96 € / heureEstimation haute
41 200 € / an 3 433 € / mois 22,64 € / heureCette information vous semble-t-elle utile ?
Merci pour votre retour !
Créez une alerte
Pour être informé rapidement des nouvelles offres, merci de préciser les critères :
Envoyez votre candidature
dès maintenant !
Créez votre compte et
envoyez votre candidature !
dès maintenant !
envoyez votre candidature !
Ces offres pourraient aussi
vous intéresser

Recherches similaires
- Emploi Dessinateur bureau études
- Emploi Architecture
- Emploi Dessinateur projeteur
- Emploi Métreur
- Emploi Géomètre-topographe
- Emploi Projeteur VRD
- Emploi Architecte
- Entreprises Architecture
- Entreprises Dessinateur bureau études
- Entreprises Paris
- Emploi Dessinateur
- Emploi Junior
- Emploi Permanent
- Emploi Construction
- Emploi Autocad
- Emploi Cdi Paris
{{title}}
{{message}}
{{linkLabel}}


